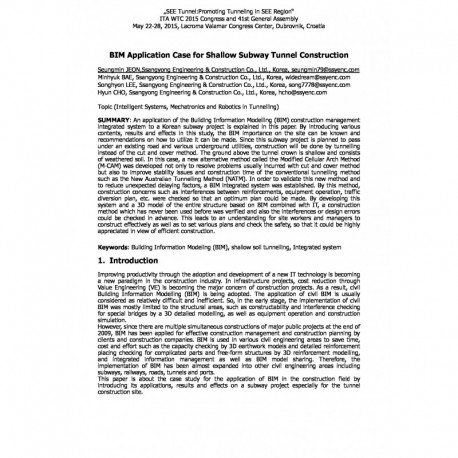Cart
0
0
No document
0,00 €
Total
Document successfully added to your shopping cart
Quantity
Total
There are 0 items in your cart.
There is 1 item in your cart.
Total documents
Total shipping
To be determined
Total
Search & filter
Search for a publication
Search & filter
Viewed documents
BIM Application Case for Shallow Subway Tunnel Construction
wtc2015_full_jeon-1
S. Lee / S. Jeon / M. Bae / H. Cho
Improving productivity through the adoption and development of a new IT technology is becoming a new paradigm in the construction industry. In infrastructure projects, cost reduction through Value Engineering (VE) is becoming the major concern of construction projects. As a result, civil Building Information Modelling (BIM) is being adopted. The application of civil BIM is usually considered as relatively difficult and inefficient. So, in the early stage, the implementation of civil BIM was mostly limited to the structural areas, such as constructability and interference checking for special bridges by a 3D detailed modelling, as well as equipment operation and construction simulation. However, since there are multiple simultaneous constructions of major public projects at the end of 2009, BIM has been applied for effective construction management and construction planning by clients and construction companies. BIM is used in various civil engineering areas to save time, cost and effort such as the capacity checking by 3D earthwork models and detailed reinforcement placing checking for complicated parts and free-form structures by 3D reinforcement modelling, and integrated information management as well as BIM model sharing. Therefore, the implementation of BIM has been almost expanded into other civil engineering areas including subways, railways, roads, tunnels and ports. This paper is about the case study for the application of BIM in the construction field by introducing its applications, results and effects on a subway project especially for the tunnel construction site.




