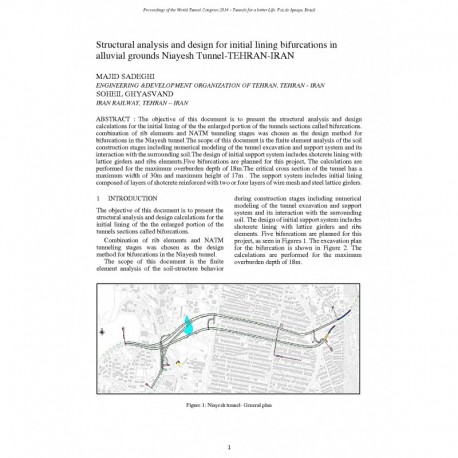Cart
0
0
No document
0,00 €
Total
Document successfully added to your shopping cart
Quantity
Total
There are 0 items in your cart.
There is 1 item in your cart.
Total documents
Total shipping
To be determined
Total
Search & filter
Search for a publication
Search & filter

Structural analysis and design for initial lining bifurcations in alluvial grounds Niayesh Tunnel (Tehran, Iran)
pap231
The objective of this document is to present the structural analysis and design calculations for the initial lining of the the enlarged portion of the tunnels sections called bifurcations. combination of rib elements and NATM tunneling stages was chosen as the design method for bifurcations in the Niayesh tunnel.The scope of this document is the finite element analysis of the soil construction stages including numerical modeling of the tunnel excavation and support system and its interaction with the surrounding soil.The design of initial support system includes shotcrete lining with lattice girders and ribs elements.Five bifurcations are planned for this project, The calculations are performed for the maximum overburden depth of 18m.The critical cross section of the tunnel has a maximum width of 30m and maximum height of 17m . The support system includes initial lining composed of layers of shotcrete reinforced with two or four layers of wire mesh and steel lattice girders. 1 INTRODUCTION The objective of this document is to present the structural analysis and design calculations for the initial lining of the the enlarged portion of the tunnels sections called bifurcations. Combination of rib elements and NATM tunneling stages was chosen as the design method for bifurcations in the Niayesh tunnel. The scope of this document is the finite element analysis of the soil-structure behavior during construction stages including numerical modeling of the tunnel excavation and support system and its interaction with the surrounding soil. The design of initial support system includes shotcrete lining with lattice girders and ribs elements. Five bifurcations are planned for this project, as seen in Figures 1. The excavation plan for the bifurcation is shown in Figure 2. The calculations are performed for the maximum overburden depth of 18m.


