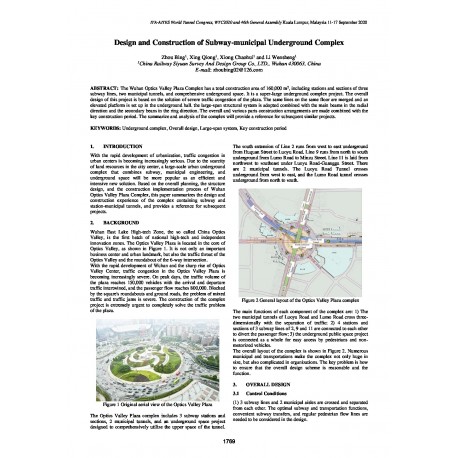Cart
0
0
No document
0,00 €
Total
Document successfully added to your shopping cart
Quantity
Total
There are 0 items in your cart.
There is 1 item in your cart.
Total documents
Total shipping
To be determined
Total
Search & filter
Search for a publication
Search & filter
Viewed documents
Design and Construction of Subway-municipal Underground Complex
id706
Z. Bing / X. Qiong / X. Chaohui / L. Wensheng
The Wuhan Optics Valley Plaza Complex has a total construction area of 160,000 m2, including stations and sections of three subway lines, two municipal tunnels, and comprehensive underground space. It is a super-large underground complex project. The overall design of this project is based on the solution of severe traffic congestion of the plaza. The same lines on the same floor are merged and an elevated platform is set up in the underground hall. the large-span structural system is adopted combined with the main beams in the radial direction and the secondary beans in the ring direction. The overall and various parts construction arrangements are made combined with the key construction period. The summarize and analysis of the complex will provide a reference for subsequent similar projects.




