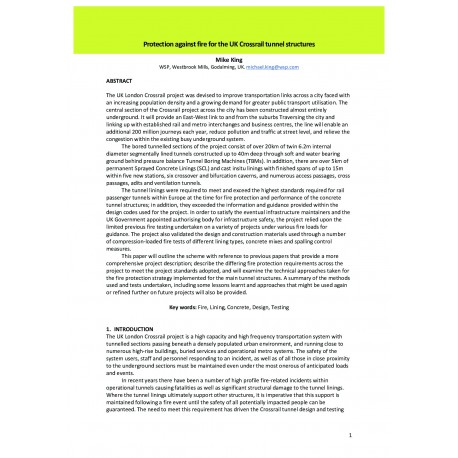Cart
0
0
No document
0,00 €
Total
Document successfully added to your shopping cart
Quantity
Total
There are 0 items in your cart.
There is 1 item in your cart.
Total documents
Total shipping
To be determined
Total
Search & filter
Search for a publication
Search & filter
Viewed documents
Protection against fire for the UK Crossrail tunnel structures
1588_protection_against_fire_for
The UK London Crossrail project was devised to improve transportation links across a city faced with an increasing population density and a growing demand for greater public transport utilisation. The central section of the Crossrail project across the city has been constructed almost entirely underground. It will provide an East-West link to and from the suburbs Traversing the city and linking up with established rail and metro interchanges and business centres, the line will enable an additional 200 million journeys each year, reduce pollution and traffic at street level, and relieve the congestion within the existing busy underground system. The bored tunnelled sections of the project consist of over 20km of twin 6.2m internal diameter segmentally lined tunnels constructed up to 40m deep through soft and water bearing ground behind pressure balance Tunnel Boring Machines (TBMs). In addition, there are over 5km of permanent Sprayed Concrete Linings (SCL) and cast insitu linings with finished spans of up to 15m within five new stations, six crossover and bifurcation caverns, and numerous access passages, cross passages, adits and ventilation tunnels. The tunnel linings were required to meet and exceed the highest standards required for rail passenger tunnels within Europe at the time for fire protection and performance of the concrete tunnel structures; in addition, they exceeded the information and guidance provided within the design codes used for the project. In order to satisfy the eventual infrastructure maintainers and the UK Government appointed authorising body for infrastructure safety, the project relied upon the limited previous fire testing undertaken on a variety of projects under various fire loads for guidance. The project also validated the design and construction materials used through a number of compression-loaded fire tests of different lining types, concrete mixes and spalling control measures. This paper will outline the scheme with reference to previous papers that provide a more comprehensive project description; describe the differing fire protection requirements across the project to meet the project standards adopted, and will examine the technical approaches taken for the fire protection strategy implemented for the main tunnel structures. A summary of the methods used and tests undertaken, including some lessons learnt and approaches that might be used again or refined further on future projects will also be provided.




