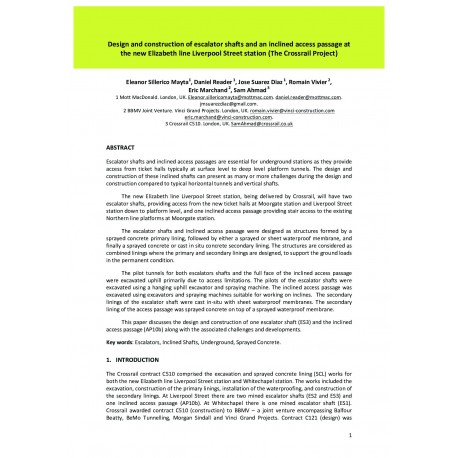Cart
0
0
No document
0,00 €
Total
Document successfully added to your shopping cart
Quantity
Total
There are 0 items in your cart.
There is 1 item in your cart.
Total documents
Total shipping
To be determined
Total
Search & filter
Search for a publication
Search & filter

Design and construction of escalator shafts and an inclined access passage at the new Elizabeth line Liverpool Street station (The Crossrail Project)
109_design_and_construction_of_e
E. S. Mayta / D. Reader / J. S. Diaz / R. Vivier / E. Marchand / S. Ahmad
Escalator shafts and inclined access passages are essential for underground stations as they provide access from ticket halls typically at surface level to deep level platform tunnels. The design and construction of these inclined shafts can present as many or more challenges during the design and construction compared to typical horizontal tunnels and vertical shafts. The new Elizabeth line Liverpool Street station, being delivered by Crossrail, will have two escalator shafts, providing access from the new ticket halls at Moorgate station and Liverpool Street station down to platform level, and one inclined access passage providing stair access to the existing Northern line platforms at Moorgate station. The escalator shafts and inclined access passage were designed as structures formed by a sprayed concrete primary lining, followed by either a sprayed or sheet waterproof membrane, and finally a sprayed concrete or cast in situ concrete secondary lining. The structures are considered as combined linings where the primary and secondary linings are designed, to support the ground loads in the permanent condition. The pilot tunnels for both escalators shafts and the full face of the inclined access passage were excavated uphill primarily due to access limitations. The pilots of the escalator shafts were excavated using a hanging uphill excavator and spraying machine. The inclined access passage was excavated using excavators and spraying machines suitable for working on inclines. The secondary linings of the escalator shaft were cast in-situ with sheet waterproof membranes. The secondary lining of the access passage was sprayed concrete on top of a sprayed waterproof membrane. This paper discusses the design and construction of one escalator shaft (ES3) and the inclined access passage (AP10b) along with the associated challenges and developments.


