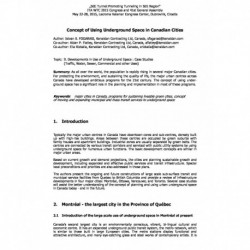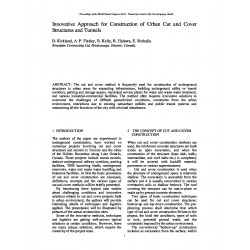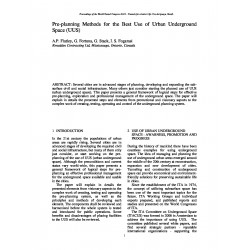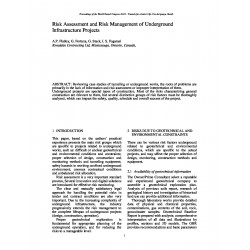No document
Search & filter
Search for a publication
Search & filter
List of products by author: A. P. Flatley
-
Concept of Using Underground Space in Canadian Cities
Abstract: Typically the major urban centres in Canada have downtown cores and sub-centres, densely built up with high-rise buildings. Areas between these centres are occupied by green suburbs with family houses and apartment buildings. Industrial zones are usually separated by green belts. The centres are connected by various transit corridors and serviced with public utility systems by using underground...
0,00 € -
Innovative Approach for Construction of Urban Cut and Cover Structures and Tunnels
Abstract: The cut and cover method is frequently used for construction of underground structures in urban areas for expanding infrastructure, building underground utility or transit corridors, parking and storage spaces, municipal service plants for water and waste water treatment, and various industrial-commercial facilities. The method often requires innovative solutions to overcome the challenges of...
0,00 € -
Pre-planning Methods for the Best Use of Urban Underground Space (UUS)
Abstract: Several cities are in advanced stages of planning, developing and expanding the sub-surface civil and social infrastructure. Many others just consider starting the planned use of UUS (urban underground space). This paper presents a general framework of logical steps for effective pre-planning, exploration and professional management of the underground space. The paper will explain in details...
0,00 € -
Risk Assessment and Risk Management of Underground Infrastructure Projects
Abstract: Reviewing case studies of tunneling or underground works, the roots of problems are primarily in the lack of information and risk assessment or improper interpretation of them. Underground projects are special types of construction. Most of the risks characterizing general construction are relevant to them, but several distinctive groups of risk factors must be thoroughly analyzed, which can...
0,00 €




